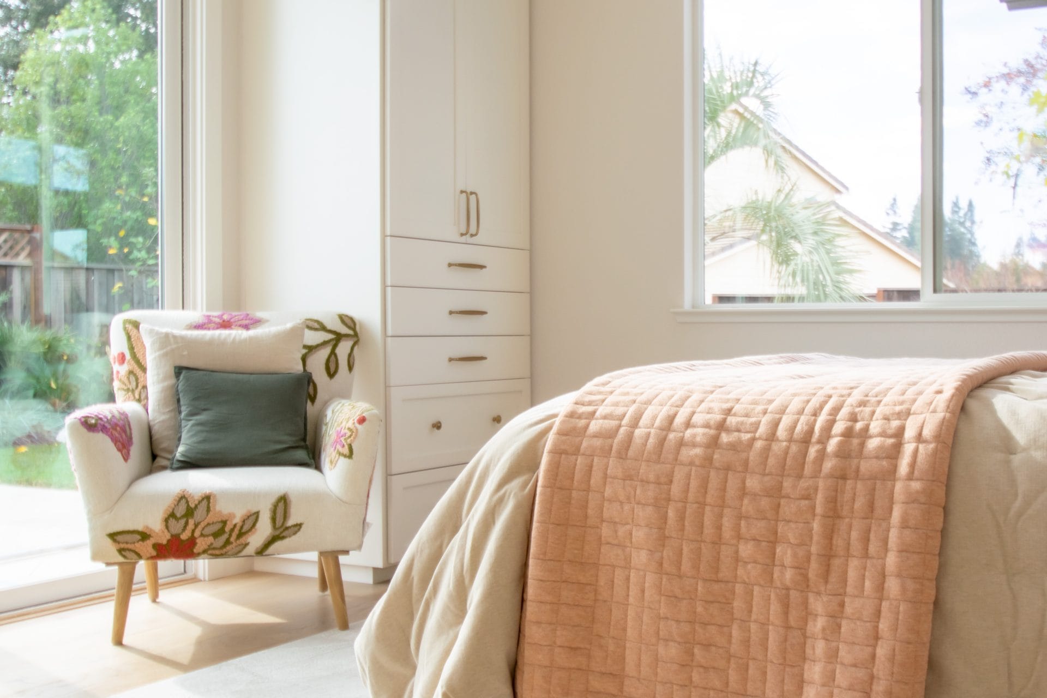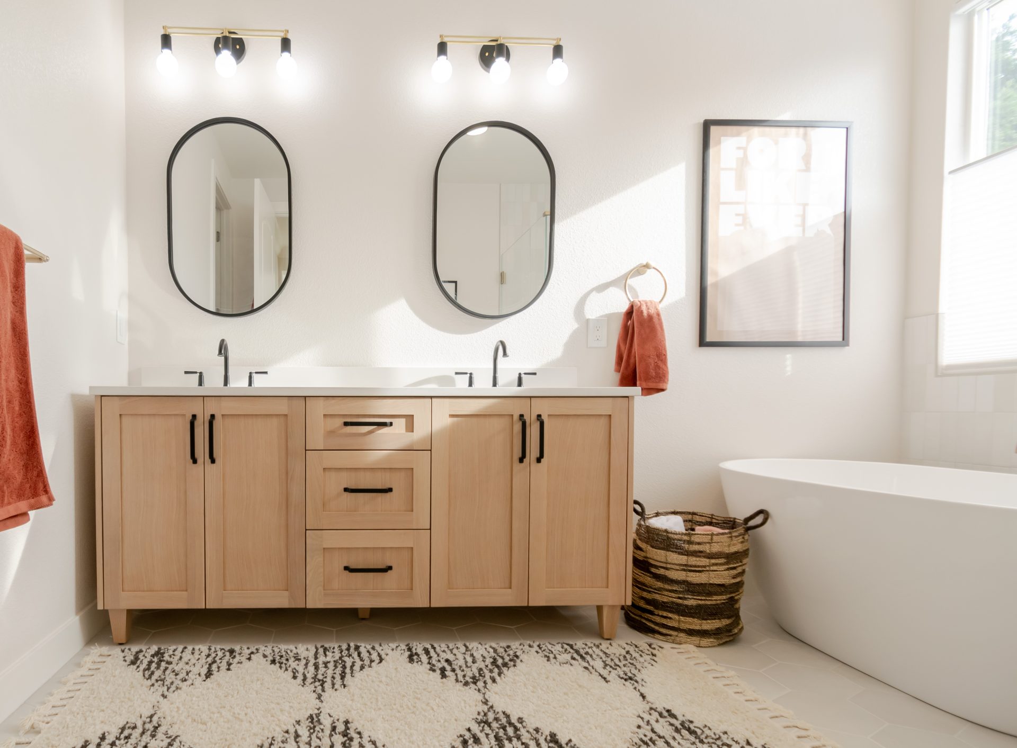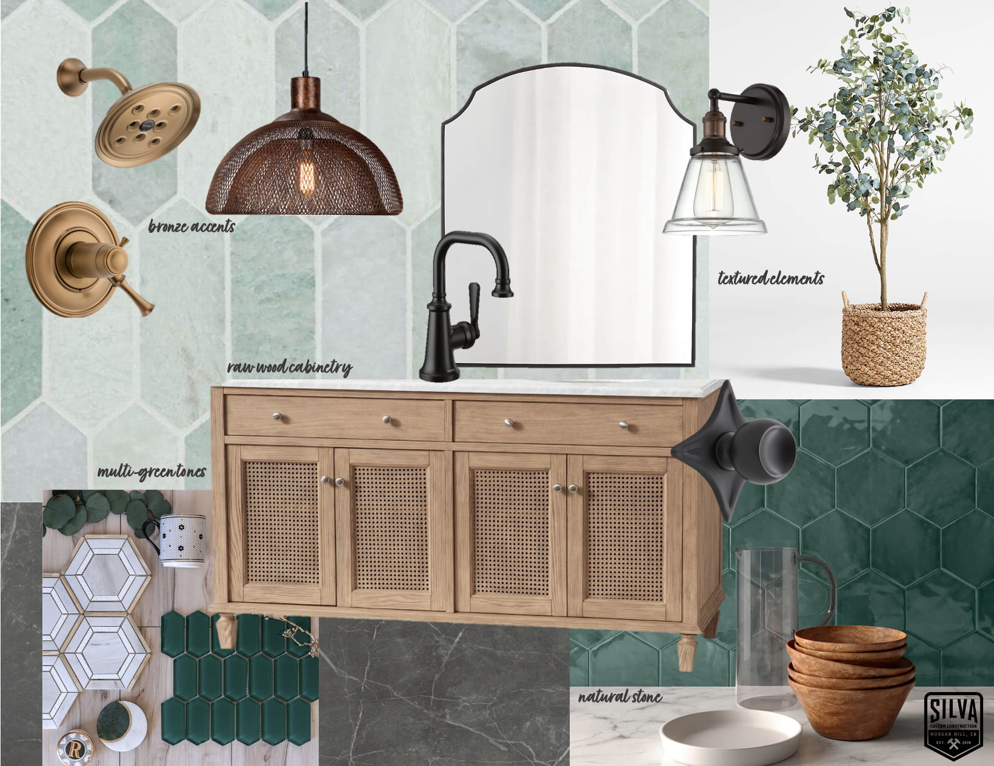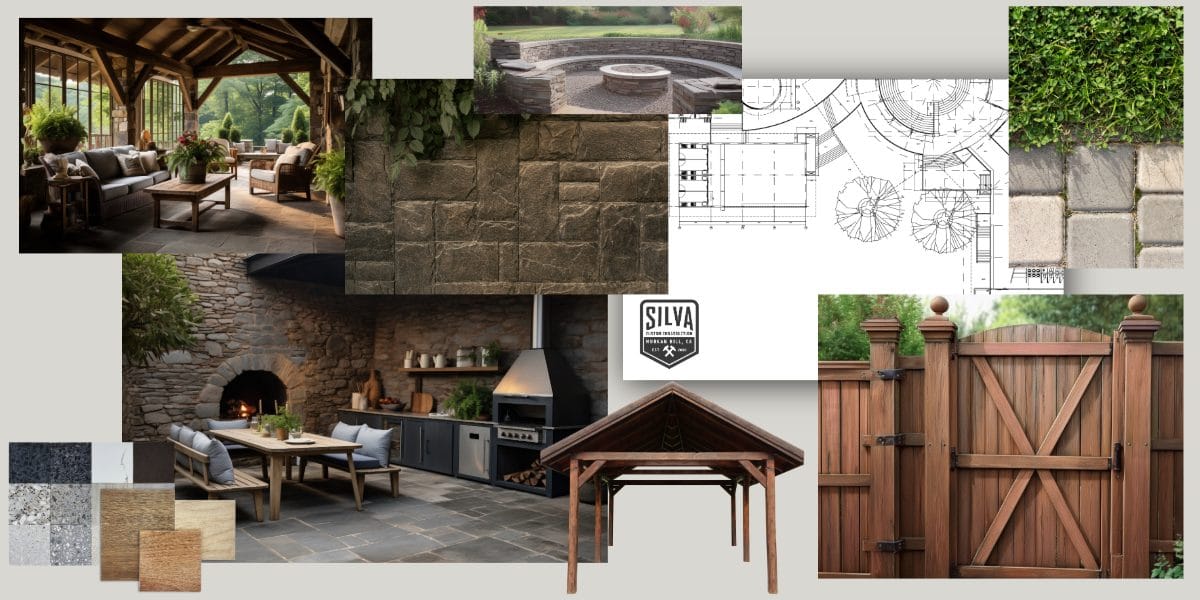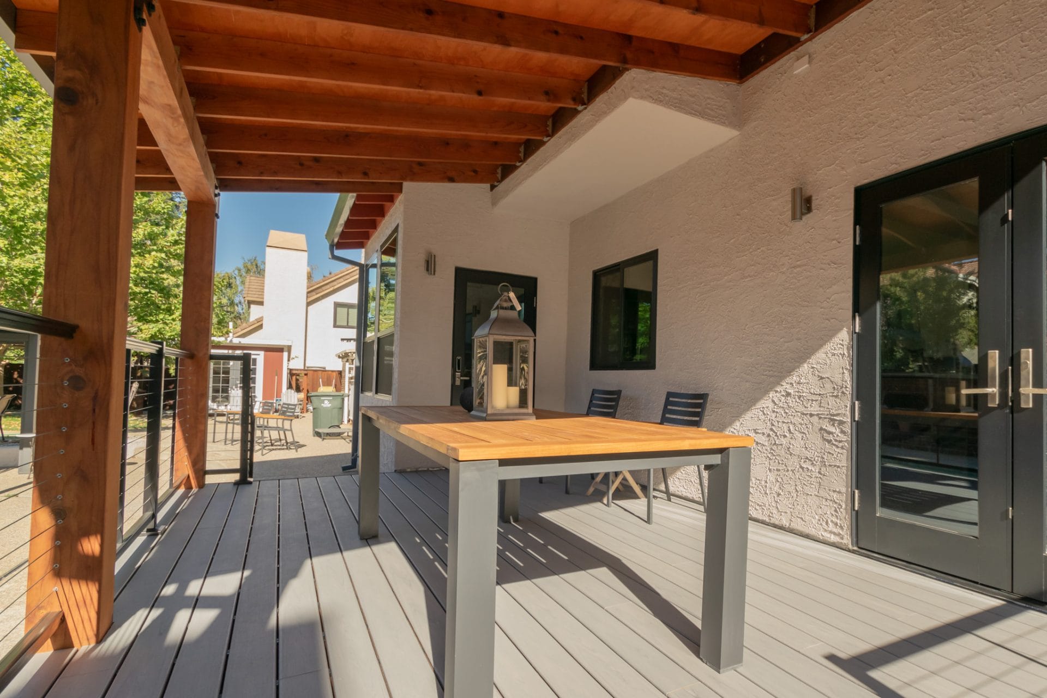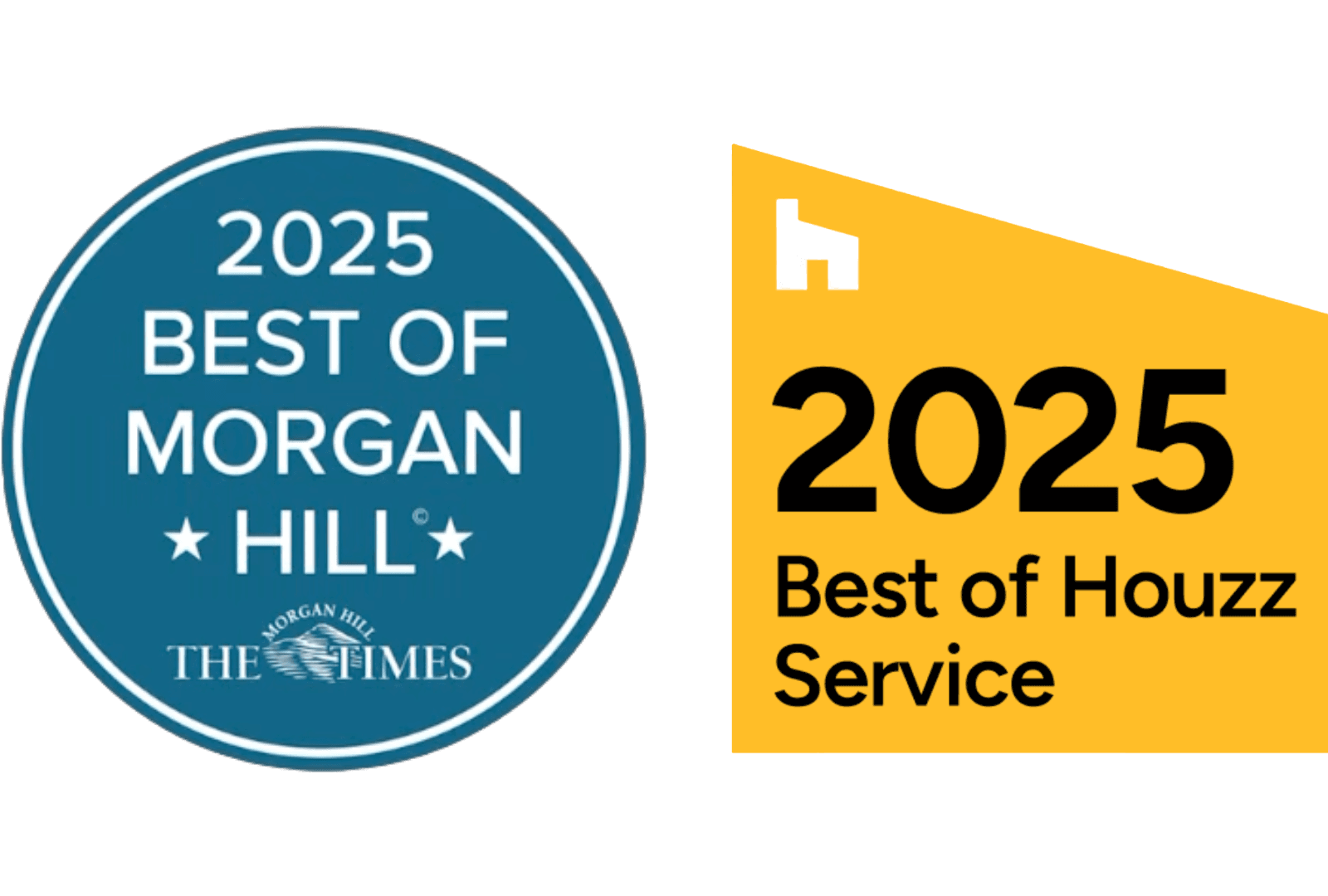Design+Build Process
Our in-house design team will develop and present a design concept before you begin working with our project management team. This approach ensures a more accurate project estimate by accounting for materials, time, and final design plans. Once the initial design is finalized, you'll be introduced to your Project Manager, Selections Manager, and Project Coordinator—each with specialized expertise—to begin the construction phase.
The Design+Build process with Silva Custom Construction:
+ First things first. Completing our client survey will give our team a head start on your personal style and design goals.
+Let’s connect! One of our designers will visit your home for an initial design meeting to walk through the space(s) to discuss your personal aesthetic and outline key design details to bring your vision to life.
+ Next, our team will put together a thoughtfully curated design package that not only reflects your vision, but is also crafted to enhance both functionality and flow in your space.
+ Now it’s time for the magic to unfold. Behind the scenes, we’ll source materials and thoughtfully pull together the overall design so everything is ready for the next step in your journey.
+ We’ll walk you through a visual design package that includes finish options, sample materials, layouts, and floorplans. With your feedback, we’ll fine-tune the selections, which are directly tied to a detailed construction estimate—giving you a clear picture of what to expect in the next phase.
+Introductions. At this point in the process you will be introduced to your Project Manager who will present the construction proposal & project schedule
+ Once materials and allowances are finalized, our Design team gets to work sourcing everything for you. This not only gives you access to high-quality, designer-selected materials, but also allows us to extend our professional discounts directly to you. Plus, we’ll handle the details—like returns and exchanges—so you don’t have to worry about a thing.
+ Design-focused construction is at the heart of what we do.
Our Design and Construction teams work hand-in-hand to bring your custom home or renovation project to life. With everyone under one roof and aligned around a shared vision, we ensure a smooth, collaborative process from start to finish.
+ Project Completion
We take great pride in the finished product and in the quality craftsmanship behind it. Whenever possible, we’ll schedule a photo session to capture your completed space for our design portfolio, website, and social media. After all, the final result is likely what inspired you to work with us in the first place! We’re also happy to share these images with you—as a keepsake of the care and creativity that went into bringing your dream home to life.



